The Bishop Family
Sunday, January 29, 2006
More pictures from the model
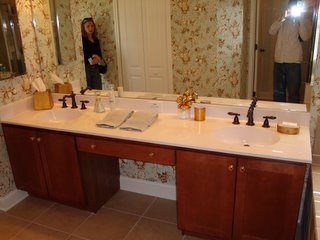 Here is a better picture of the master bathroom (ugly wallpaper)
Here is a better picture of the master bathroom (ugly wallpaper)
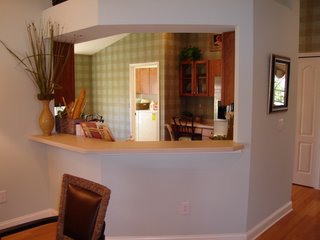 This picture is taken from the family room looking over the bar into the kitchen. You can see the laundry room through the doorway and if you look hard you can see the desk area in the kitchen.
This picture is taken from the family room looking over the bar into the kitchen. You can see the laundry room through the doorway and if you look hard you can see the desk area in the kitchen.
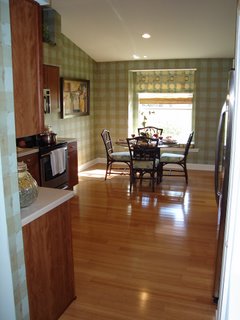 This shows the eat in kitchen.
This shows the eat in kitchen.
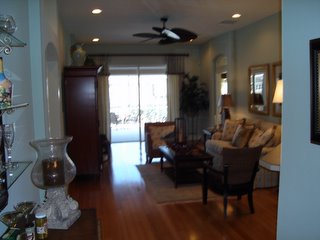 Even though this is a dark picture, it shows the family room. This picture was taken right outside the kitchen.
Even though this is a dark picture, it shows the family room. This picture was taken right outside the kitchen.
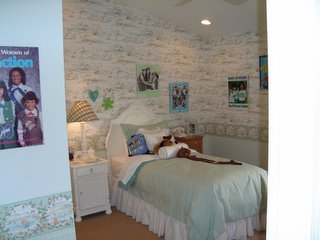 Sample of one of the bedrooms.
Sample of one of the bedrooms.
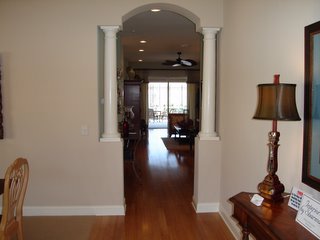 This is taken from the front door looking into the house.
This is taken from the front door looking into the house. Sunday, January 22, 2006
Our visit to the design center
 This is a sample kitchen in the design center. Our cabinets will be the standard height and will also have the crown moulding as shown in this picture.
This is a sample kitchen in the design center. Our cabinets will be the standard height and will also have the crown moulding as shown in this picture. 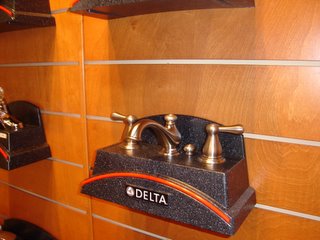 This is the faucet that we will have in the hall bath as well as the master bathroom.
This is the faucet that we will have in the hall bath as well as the master bathroom.
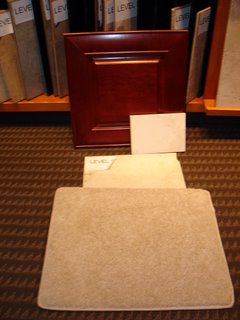 This is our color combination for the master bathroom. It shows the cherry cabinet, the cream colored marble, the tile, and the carpet that will be throughout the house.
This is our color combination for the master bathroom. It shows the cherry cabinet, the cream colored marble, the tile, and the carpet that will be throughout the house.
This is what we picked out for the hall bathroom for now, it may still change :)
Here is the hall bathroom color combination...we were pretty busy
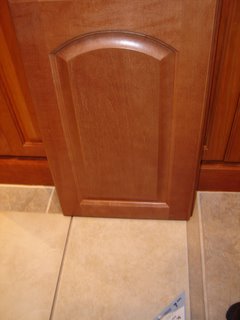 Here is the exact cabinet we picked out. It will have the arch as shown. The tile we chose is also shown in this picture.
Here is the exact cabinet we picked out. It will have the arch as shown. The tile we chose is also shown in this picture.
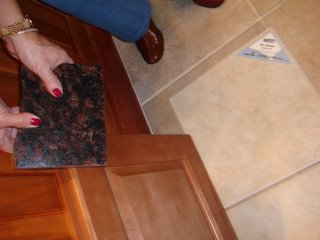
Here it is....the cabinet, the tile, and the granite. I believe the kitchen was the hardest for us to design. We spent two full weeks looking at differnt granite colors and this one is it!! We think it will look great.

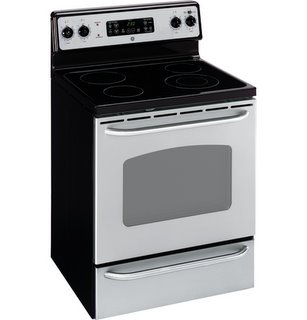
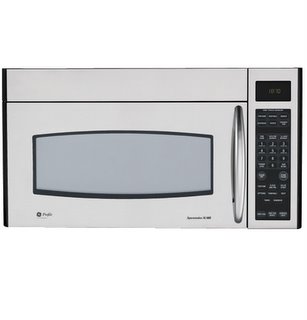
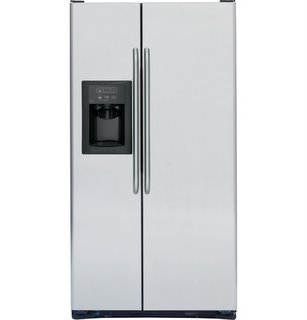
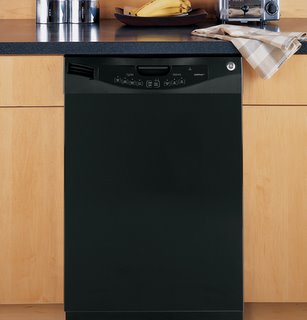
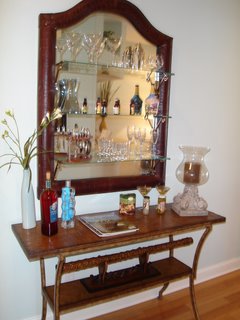
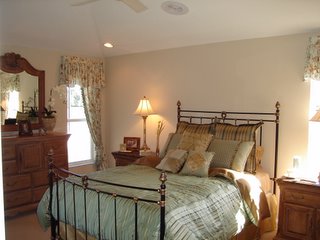
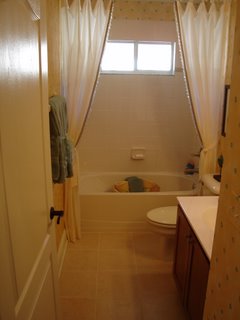
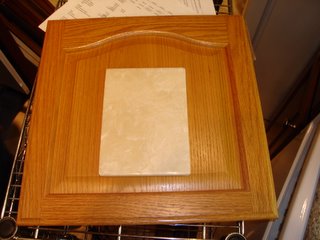
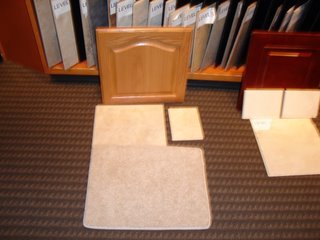


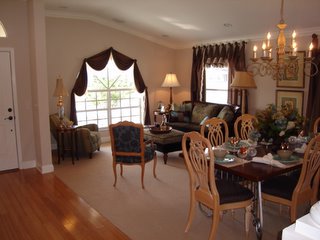
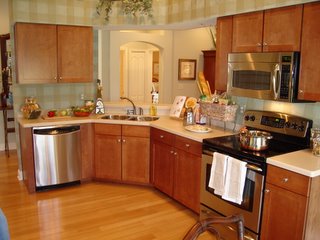




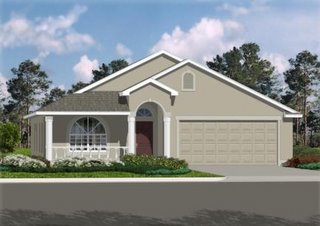 This is what our house will look like once it's done!!
This is what our house will look like once it's done!!